Looking for small walk in closet size and ideas? Sometimes TV and/or the internet gives you unrealistic expectations—what you need is to figure out how to stay organized, maximize & work with what you already have!
In our last post, we had done a bit o’ fancy footwork to enlarge our master walk-in closet—without sacrificing an inch of space in our bedroom! (Yes, it felt almost like real magic.)
However, we don’t all have the ability to expand our closet (or desire to do so at the risk of sacrificing our adjoining bedroom, bathroom, or hallway space)…
…so today we’re sharing 3 ways you can work with what you have to create a small walk in closet design that not only looks good but maximizes functionality for you!
We’ll also answer questions like
- “What tricks & strategies can I use in my small walk in closet?”
- “What is the minimum size for a walk-in closet?”
- “How do you use a small walk-in closet?”
- “What is the smallest closet size?”
- “Are walk-in closets a waste of space?”
SMALL WALK IN CLOSET
Planning Strategy #1: Make your list.
Make a list of not just what you have, but include any new items you hope to keep in your closet.
This not only includes basics like shirts and shoes, but can include anything from all your accessories and jewelry to items you’d usually keep in a dresser.
That’s what we did. On the top of my list was that I didn’t want a separate dresser out in our bedroom; I wanted all our clothing items in one place. So that meant drawers galore!
Your list could also include unusual or unique things not traditionally kept in a closet. Maybe you want a washer and dryer in your master closet? (See below.) Or a hidden, fold-out ironing board? (Like we did.)
Another example of a “bonus” category we wanted was this: we wanted to keep our linens in our master closet, so we needed to account for that. I also wanted to keep some of our upstairs cleaning supplies and my essential oils in our closet, away from young children.
And your own small walk in closet design? You’ll have your own unique items! What’s important is that you include them on the list from the beginning, because to omit them would be disastrous! If you’re going to put good thought into your walk in closet design, it might make you want to cry later on if you realized you missed the opportunity to create the perfect, custom, built-in spot for your beloved, “I-use-it-every-day!” items!
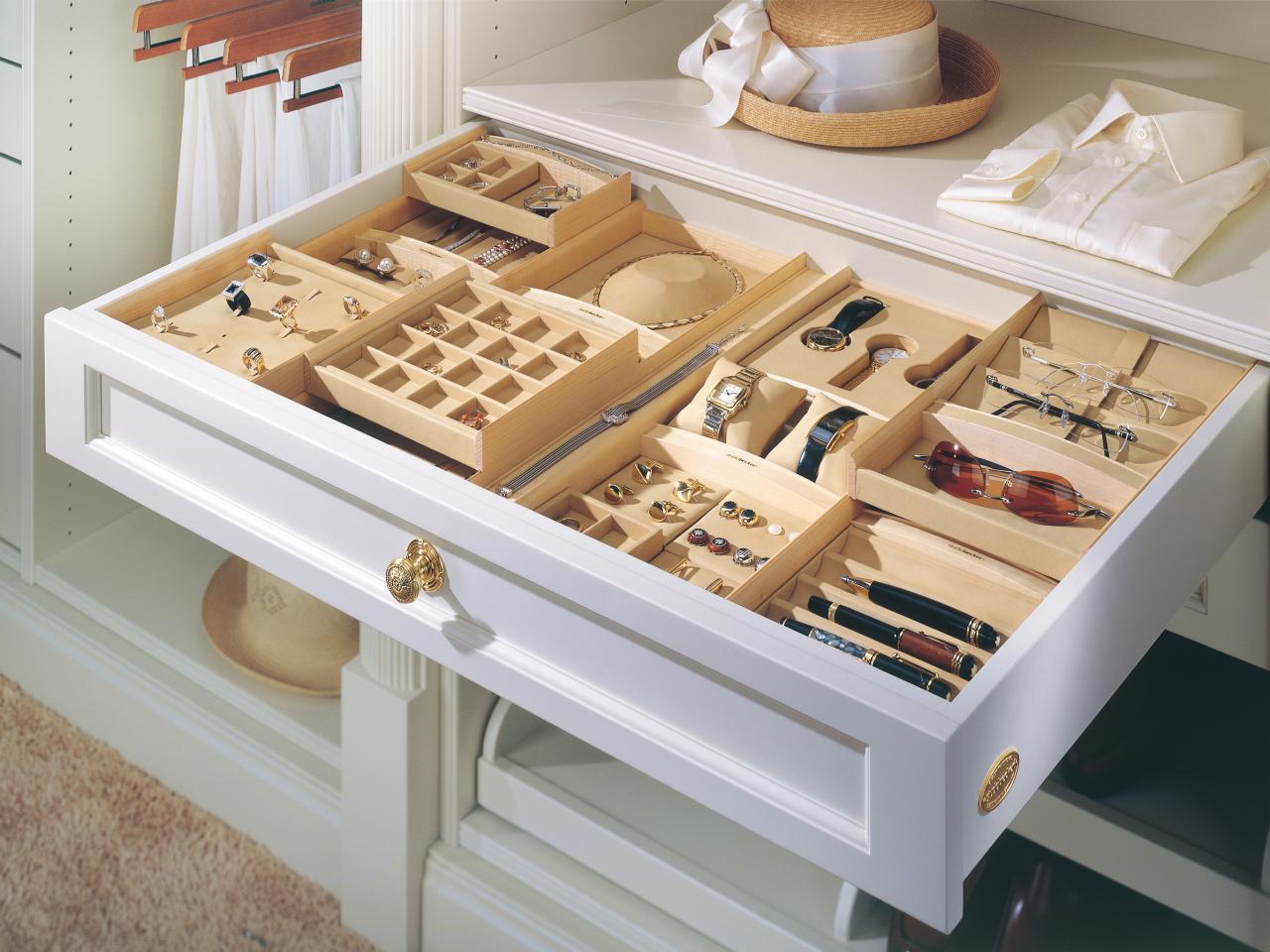
For more design tips, see our posts “How to Nail Your Master Closet Layout the First Time!” and “3 Steps to Avoid Closet Mistakes!”
NEW! We’re sharing our drawer dividers to help you totally customize your drawer interiors, maximize every inch, and save $$$ on pre-made dividers that don’t perfectly fit like these!
SMALL WALK IN CLOSET
Planning Strategy #2: Determine type & size.
Now that you have your super-fine list, your job is to put a type to each of them. This is so you can determine size and function.
For example,
- Does this item need to be stored in a drawer, on a rod, on a hook, etc?
- Will this drawer need to be deep or shallow?
- Does the hanging space for this item need to be high? Narrow? Wide?
Pay special attention to any specific items that might be of an unusual size or length. As a woman, you should even measure your longest dress to get a real-life pulse on what exactly you need. (We’re not all the same height!)
Another tip is to measure exactly at what height you want to reach to hang things. While standard hanging height in a small walk-in closet may be one height, you might find this too high or too low (thus sacrificing precious storage space in your closet!). Thus, it’s ideal to figure out what’s best for you. I got into more detail on my tips for this in “3 Steps to Avoid Closet Mistakes!”
For example, in our own closet planning, we realized I wanted my hanging rods lower than Matt’s, as he’s much taller than me, and we adjusted our walk-in closet design plans accordingly!
Other examples of closet storage questions to ask:
- Do you need extra hanging space?
- Do you have an extensive shoe, purse, or watch collection?
- Do you love drawers? (Like someone you and I both know.)
SMALL WALK IN CLOSET
Strategy #3: Work with (not against) your constraints!
Look at your small walk in closet constraints. There are usually at least one, if not more.
Maybe you have a window you’ll need to work around, or an off-centered doorway, or giant ducting (like one client we recently helped with her walk in closet design)!
You know what was the biggest problem we had to solve in our own closet remodel? We had to work around the attic access door in the back corner—and let me tell you, it was more of a pain than even I expected! It meant we couldn’t necessarily design into that corner. We couldn’t create a U-shaped built-in closet, we couldn’t do shoe shelves fully along the back wall, and we definitely couldn’t extend drawers into the back corner.
BEFORE: attic access door in corner
That attic access door meant that whatever was in that corner of our closet had to be moveable. Did I want to slide out shoe shelves each time I wanted to access something in our storage space? No, I did not. (I rotate my kids’ toys every month or two from their home in this storage space, and ain’t nobody got time for extra work to get in and out of there!)
Ideally, I wanted our closet to be perfectly symmetrical. Drawers, shoes shelves, and hanging space mirrored on the left and right. I soon realized I needed to let go of that ideal and just work with what we had!
Finding a Creative Solution: YOU CAN DO IT!
After a lot of playing around with layouts, I decided to say “Symmetry schmymmetry” and do hanging rods going into that back corner. This meant it would visually look odd to do an L-shaped built-in along the back wall and to the right (would be too “heavy” feeling on the right side as you entered), so I came up with a solution:
Instead of doing a full U or L-shaped built-ins throughout the walk in closet, we’d create a cabinet or built in “armoire”-looking piece that would give the illusion of more symmetry than the other options I considered.
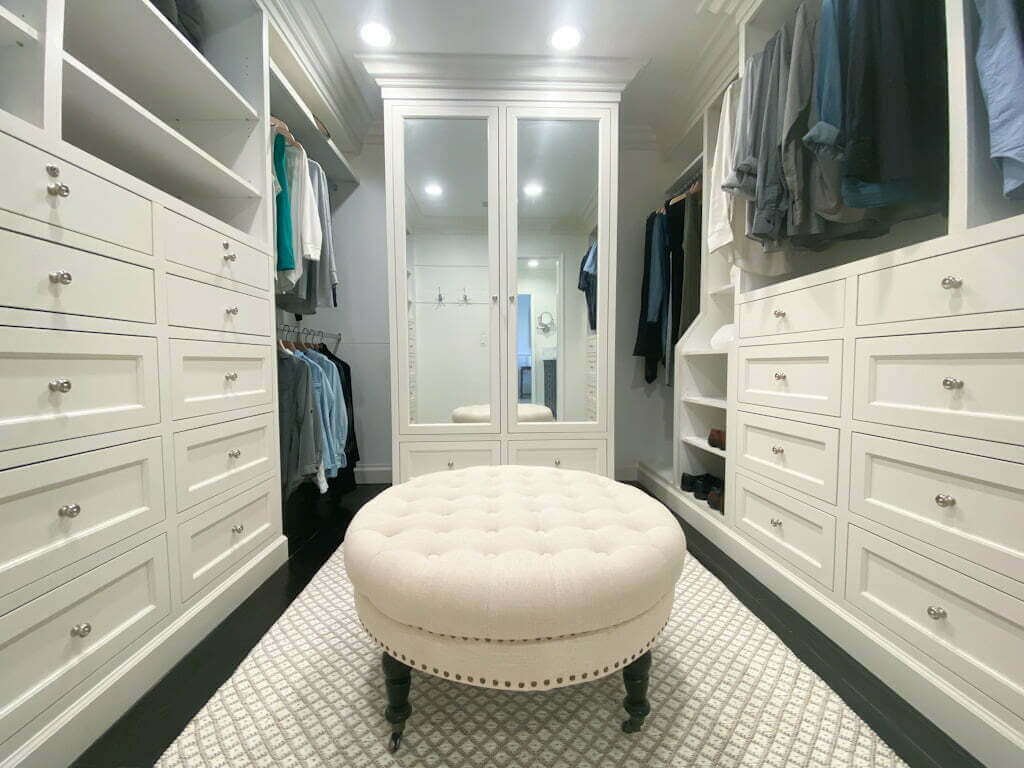
Do you see it, intelligent reader o’ mine? I know you do!
The other good news about this “piece of furniture” built into our closet was that it gave our closet a focal point immediately as you walk in! We also came up with the idea of putting full mirrors into the panels, so they’re doing double duty for us! Functional and they help this small walk in closet feel larger! (Boom!)
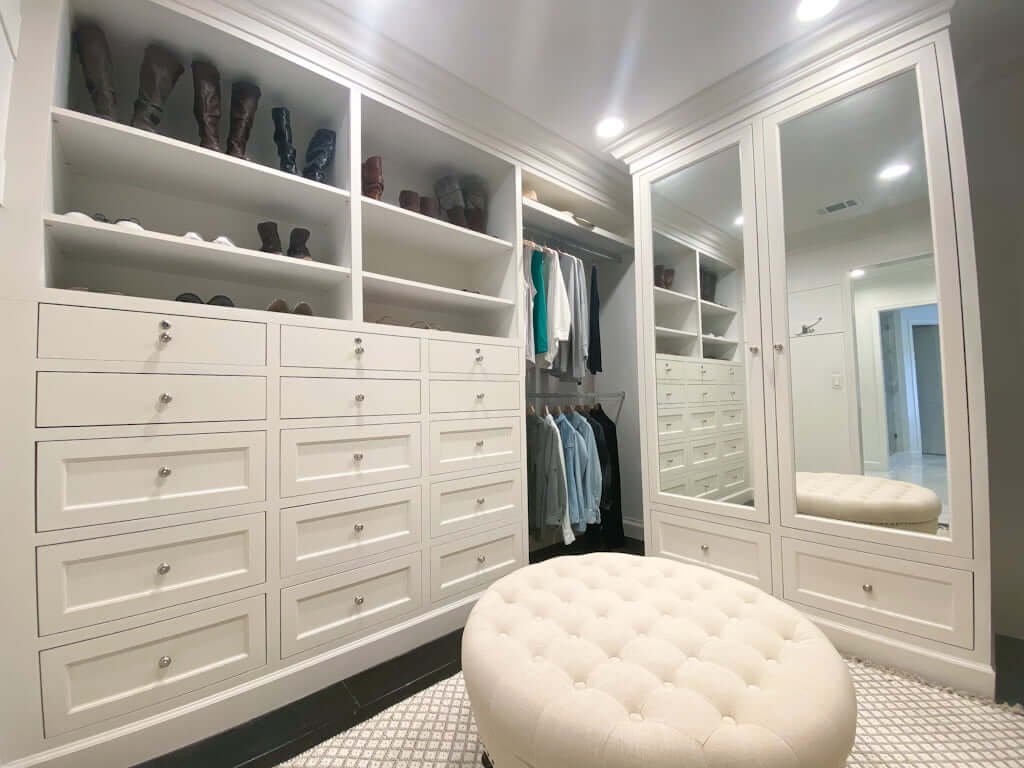
And do you even see that annoying attic access door? No siree!
SMALL WALK IN CLOSET REMODEL
Free Closet Design Resources!
To get the full designs and build plans for this closet (and our others), you can use THIS!
Next, see our Completed Closet Reveal or check out our newest closet posts full of free tips & strategies for maximizing your closet today:
- How we got extra walk-in closet space for free!
- 3 tips to AVOID closet mistakes!
- How to nail your master closet layout the 1st time!
- Don’t forget these 11 must-haves for your closet!
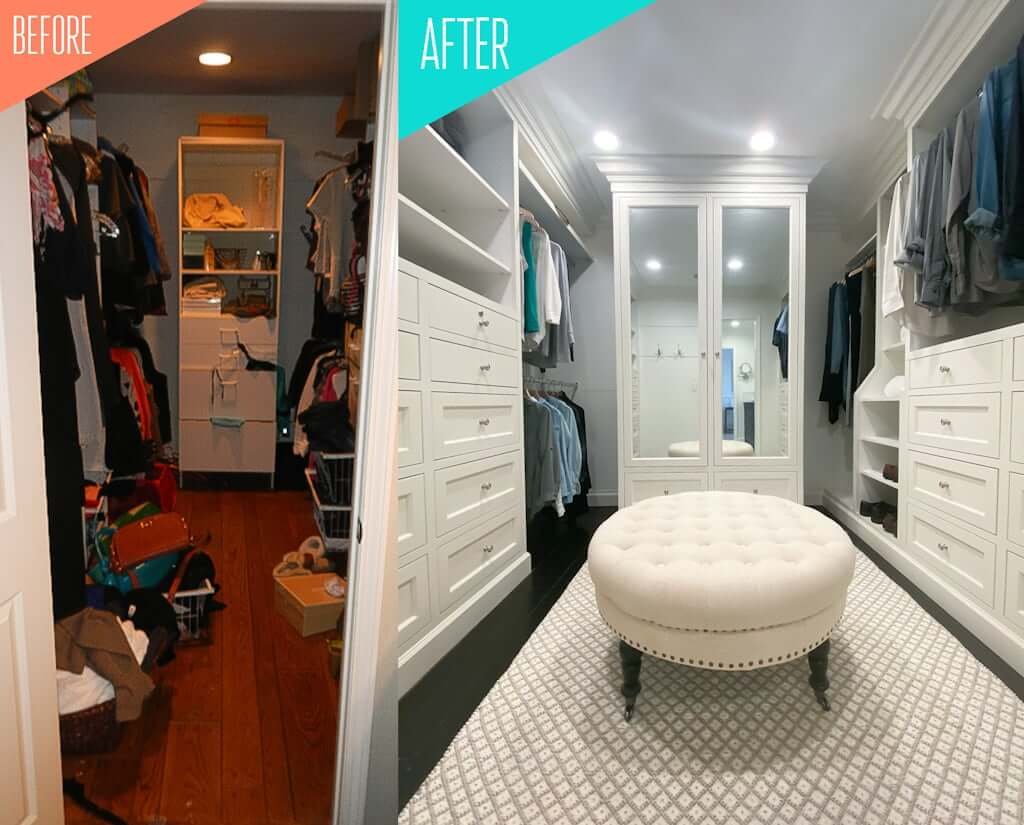
NEW: See how we made our kids’ previously-basic closets insanely functional! (You can’t even recognize them!)
➜ Our complete list of every single home project is viewable HERE.

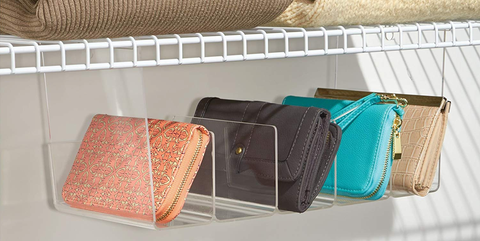
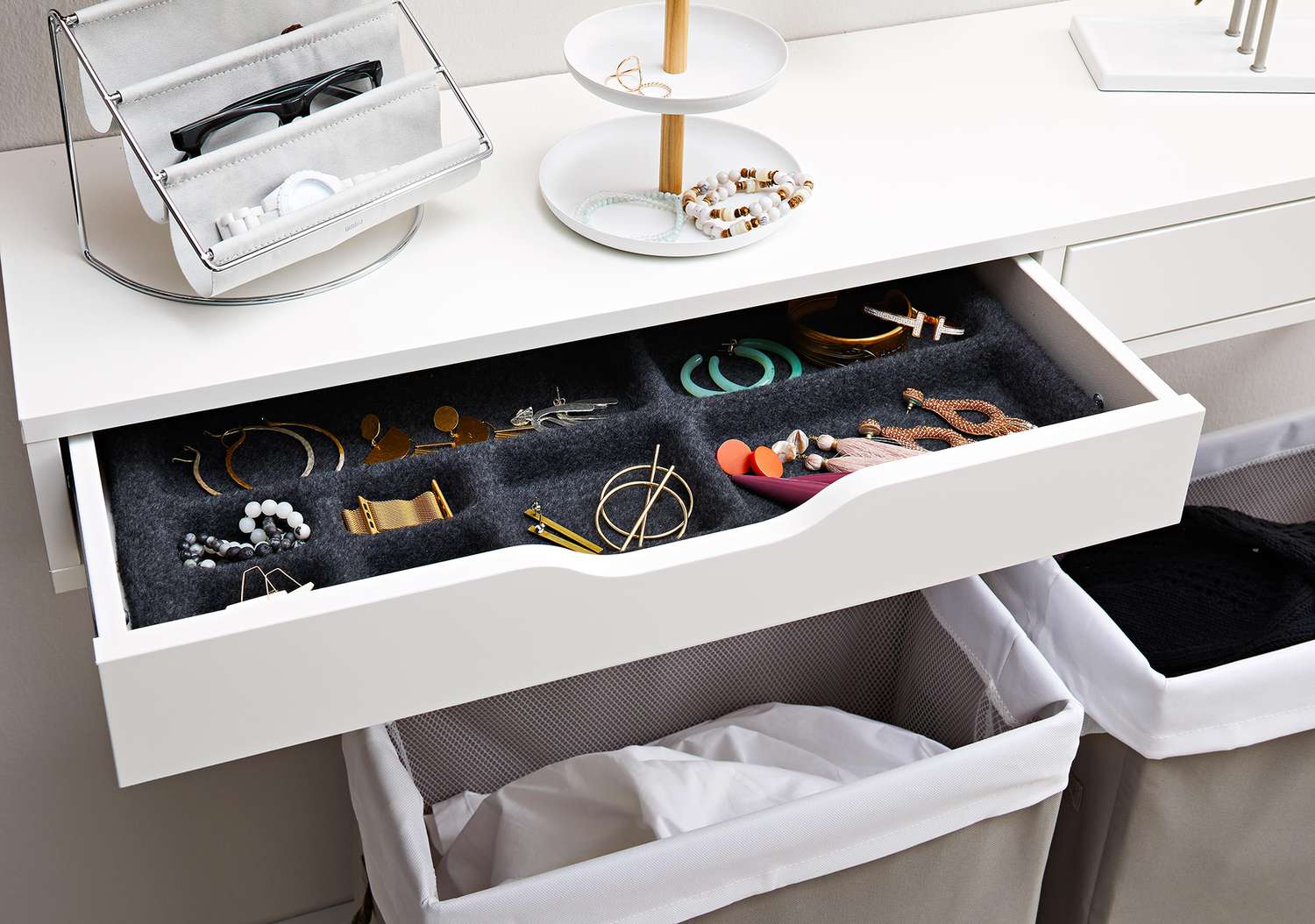




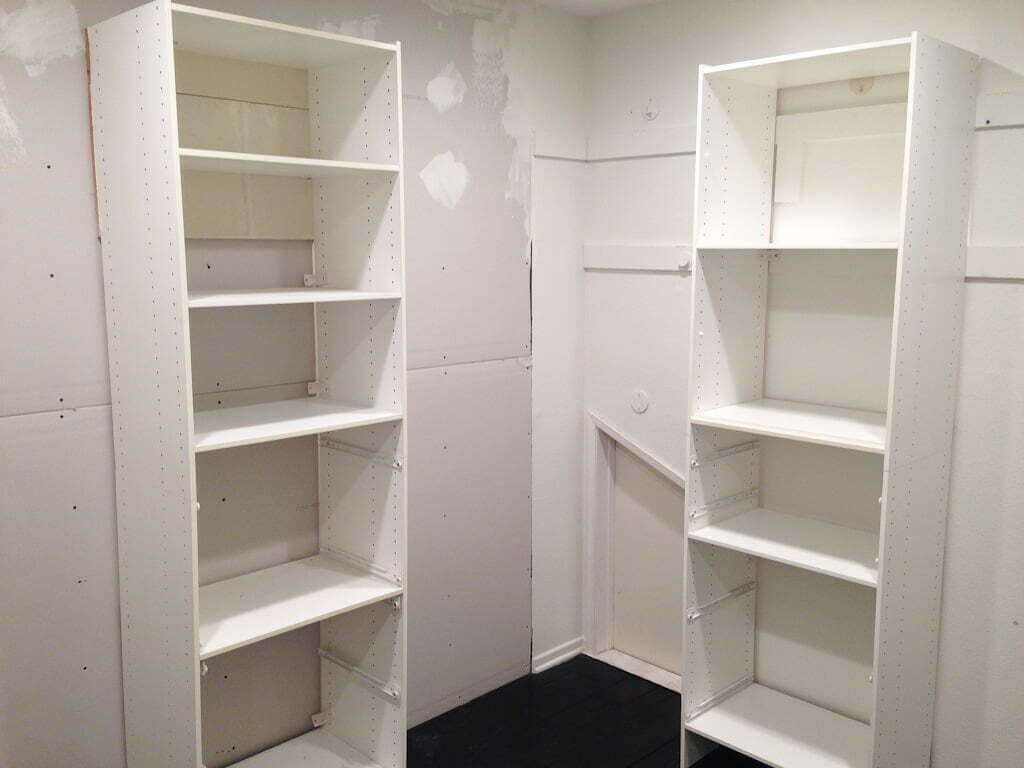

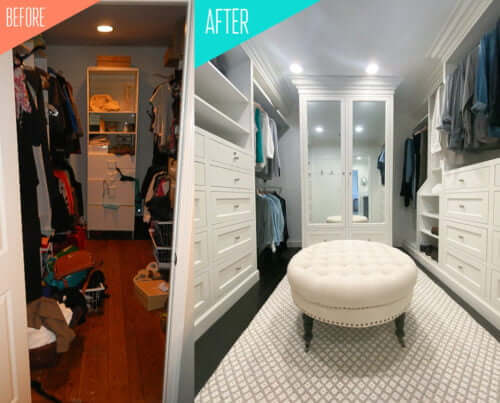








This is such a smart solution for shoe storage! I have been looking for something to get ours more organized. I may have to try and recreate this. We are having our cabinets refinished this week so maybe once that project is complete haha!